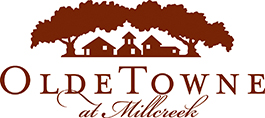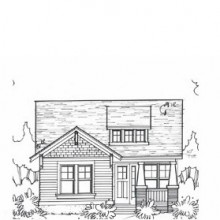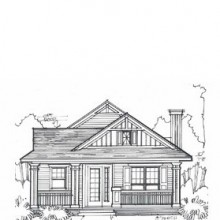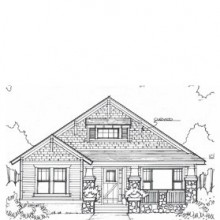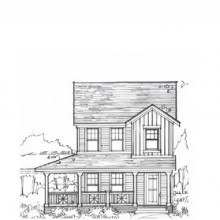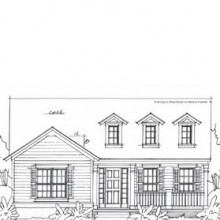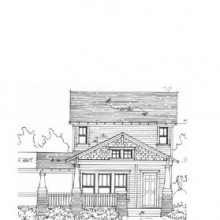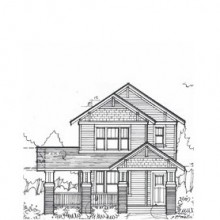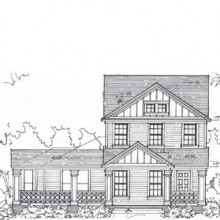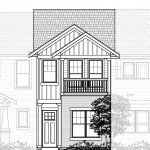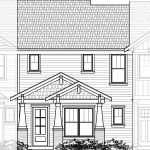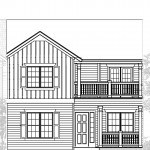Our Home Plans
Selecting a plan for your “Dream Home” can be an intimidating and time consuming task. To assist you with that process, Lamb Development, LLC has commissioned the national, award winning, architectural firm of Bloodgood Sharp Buster (BSB) to create home plans for the Olde Towne Home Plan Library.
Collectively BSB, Architects Southwest’s Steve Oubre (our Town Architect) and several of our staff have devoted literally hundreds of hours to the creation of these plans. The unique and functional plans were developed in Craftsman, Farmhouse, and Prairie architectural styles to be compatible with Olde Towne lot sizes and Urban Design Guidelines. Each plan features 10′ ceilings, 8′ doors, a useable front or side porch, traditional exterior detail, a menu of standard options, and builder specific upgrades. Sizes range from 1286 to about 2500 square feet. Known as the “Olde Towne Collection” these professionally created plans are offered to Olde Towne builders and lot owners exclusively for use within Olde Towne.
Consider selecting your Dream Home plan from the Olde Towne Collection. We believe this convenient, targeted, and competitively priced plan source will make your plan selection faster, easier and perhaps even fun!
Click on the pictures below to see floorplans, other elevation options, and even pictures of actual homes built in Olde Towne.
1344 : Townhome
(Could be modified to be stand alone home)
1878 : Townhome
(Could be modified to be stand alone home)
2375 : Townhome
(Could be modified to be stand alone home)
